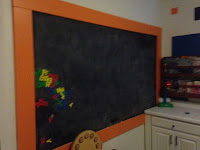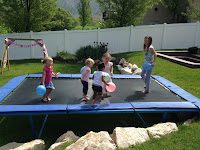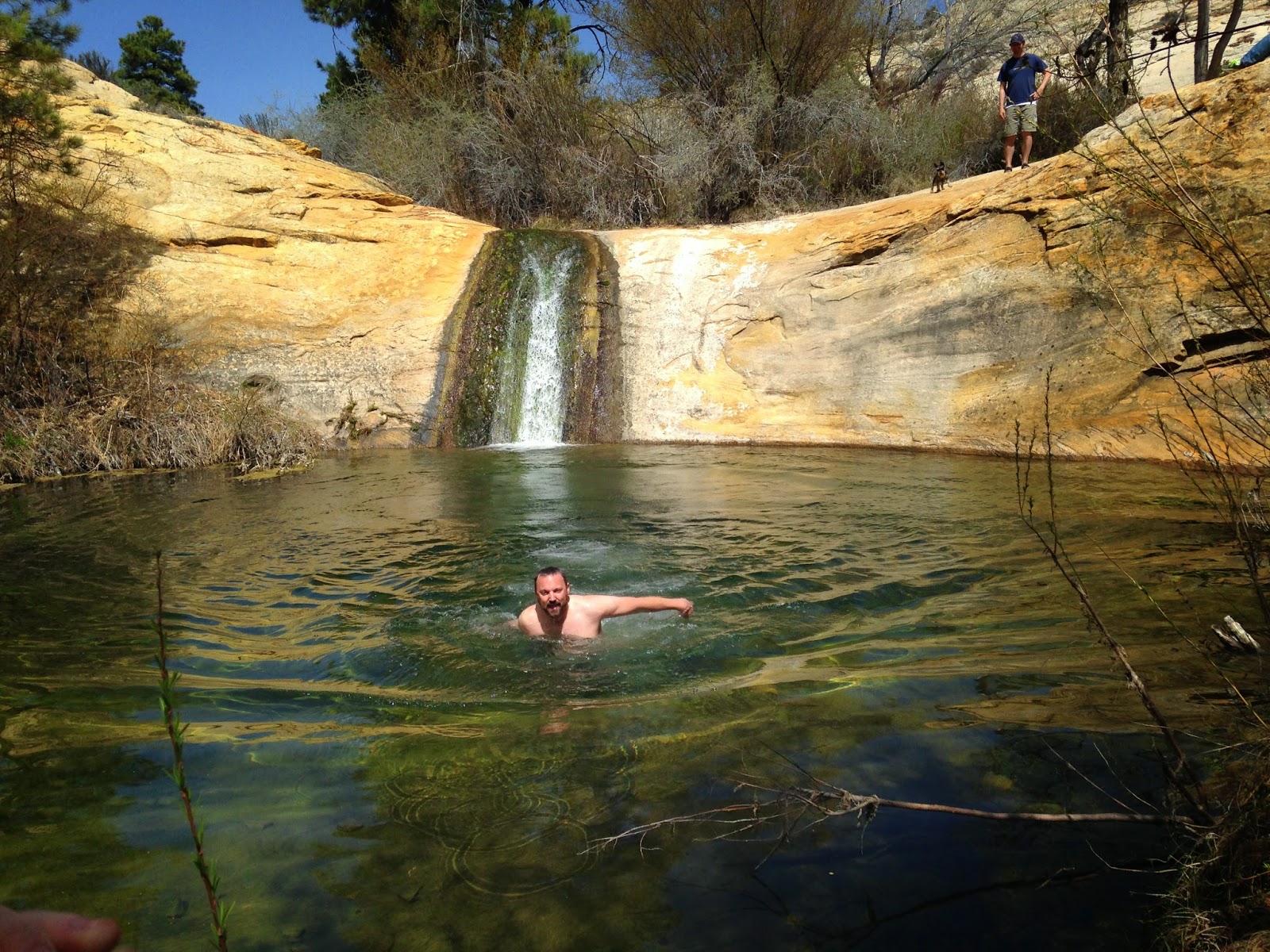The journey to getting this archway done was not an easy or a quick one. My family can attest to the construction going on about a month. But I wanted it just right. I started by putting 2X3's on the wall, because I wanted it bulked out, more square so that it would look more column like
Then I wrapped the two by fours with mdf boards 1X7. The main problem I had was not cutting the 2X3's to the length of the columns. I just figured it would help bulk out the arch up top, but having the arch pieces out from the wall was a big problem in the end. If I could go back I would cut those 2x3's to size and then add the arch piece directly to the wall. Because of the dimensions of the wall. I ended up with a gap on the inside of the column which was fine because I was going to cover the corners with more mdf 1X4's mitered at the corners. But I did not account for the gap that would be on the inside of the archway. But I figured it out and maybe I like it better then I would have. I covered it with the door stop that I use under my headers on my doors, it worked great. But I will admit that it was my second attempt at a solution. But them the whole columns are too. I started by putting 1X12 wide MDF up as the column but it looked to fat and stubby for the space. We live in a trouble shooting world and I'm fine with do overs. sometimes after a good nap or a day of starring at it willing it to work so I don't have to do it again.
I put up crown to match the doors. Now for the stair rail right?
Finished with really white paint color in semi-gloss benjamin moore advanced matched at Jones paint and glass. I opted to spray it on. I worked long and hard to get this right and the sanding was enough to injure someone permanently from any other DIY project.
I bought the Wagner 0518080 Control Spray Max HVLP Spray.
Which did a great job with the trim which I did by myself, my husband said it wasn't very powerful, and missed spots but it suited me just fine. He thought it looked spotchy but we later realized it was just the paint drying that looked splotchy. But spraying walls does not work as well. I think it takes too much paint.
The color of the walls is Benjamin Moore Stonington
When I had taken all I could with the archway. I took a day to quickly complete this wall in my entryway. The look on my husbands face was priceless. "your starting a new project?" I just wanted to spray all the white at the same time. This wall was much more simple. First I measured and remeasure the wall. Then I drew it on paper then the wall. Mind you the paper and the wall had different measurements. I had already finished the molding in the entry way but I decided to take this piece out so that I could place it over my molding. I like the effect. I took 1X6's of MDF. I cut each piece to size horizontally and then routed them with this bit that reverses so that when you place the two overlapping they are seamless. The bit is Freud Reversible Wainscoting Bit. I also got this idea from http://www.creativechaosblog.com/2011/10/diy-wall-paneled-wainscot-board-and.html. The columns have the same routing done. Aren't they pretty. I'll give some credit (but not much) to my awesome husband for teaching me how to use the tools, screwing in the 2X3 because I'm a pretty tough weakling and helping me hold the arch piece to attach it. He also didn't complain about the dust while working (he works at home). Besides that though I did this all by myself. And although after every project I take a few days of breather and swear I will not start another. I know better to believe myself. LOOK AT THAT RAILING totally needs to go RIGHT. I think I may get a box Newel post for an early Christmas present. But right now my laundry room is completely torn apart. So again with the simontanious projects






































 This game is played with water balloons being tossed without breaking them.
This game is played with water balloons being tossed without breaking them.










